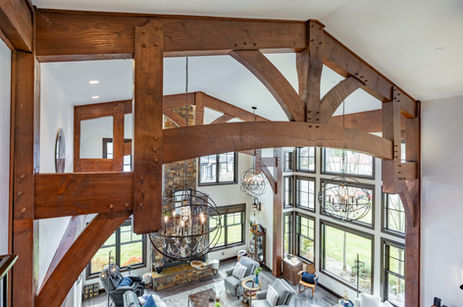
Lynnwood Lookout
Location: | Design by: | Photos by: |
|---|---|---|
Lynnwood, WA | Plans: Architects Northwest |
Timber Frame Design: Arrow Timber | Michael Schultz |
About This Project:
This custom hybrid timber home near Puget Sound reflects a thoughtful journey. One shaped by patience, purpose, and an eye for timeless design. Rather than chase trends, the layout and detailing were grounded in long-term goals: aging in place, hosting family gatherings, and enjoying peaceful day-to-day living. The architectural character is anchored by layered gables, natural materials, and a balanced blend of timber and stone. Subtle curves soften the home’s rustic lines, adding elegance without sacrificing strength. Inside, the space flows openly with exposed trusses, custom mantles, and intentional transitions that feel both expansive and cozy. Outdoor areas extend the living space, with covered porches and smart tree placement offering shade in summer and sun in winter. Every detail, from the front entry to the corbels, was carefully planned to create a home that feels grounded, unified, and enduring. It’s a space meant to be lived in and appreciated for generations.

Find Out How We Can Bring Your Vision to Life
Are you interested in this home or want to learn more about timber framing in general? Contact our team at Arrow Timber Framing for more information. We also provide custom home plans tailored to your needs and preferences. You can reach us by phone at 1-833-212-0202 or using the contact link below. We look forward to hearing from you!

















