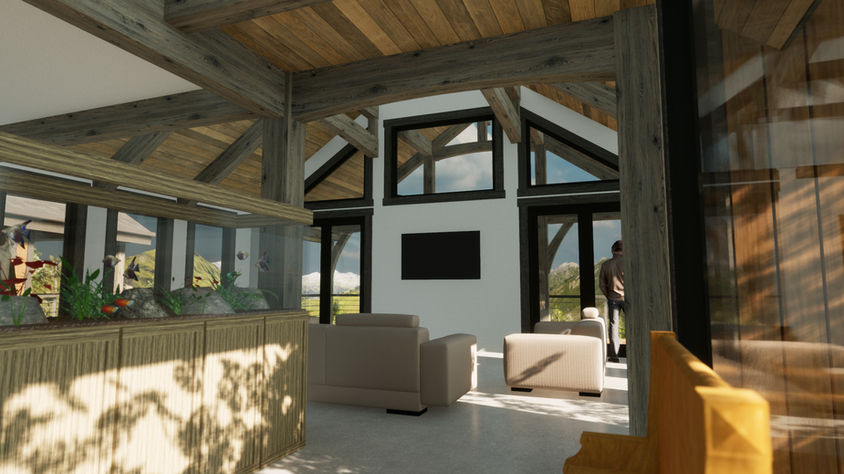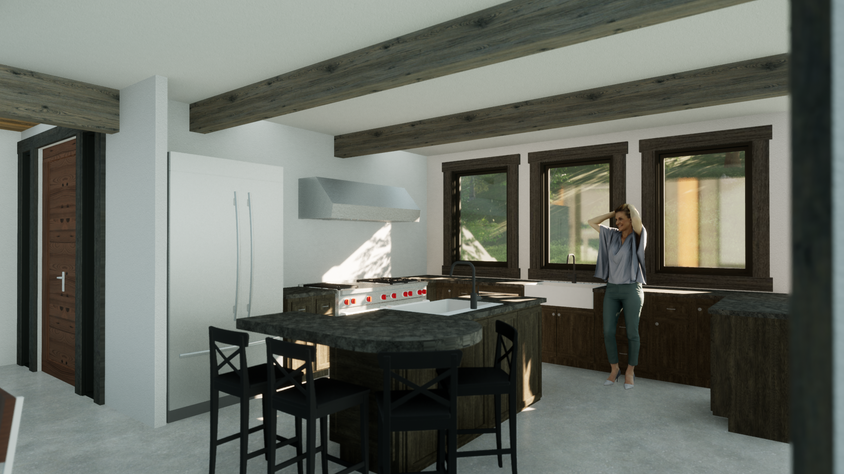
Newberry
A charming residence designed to capture sweeping hill top views and a thoughtful floor plan that allows for multi-generational living and room to grow.
Sq. Ft.
4840
Bedrooms
4
Bathrooms
2.5
Floor Plan:
About the Design:
A charming residence designed to capture sweeping hill top views and a thoughtful floor plan that allows for multi-generational living and room to grow.
This home features a formal entry as well as private access near the master and private areas of the home. The main entrance is off the open living area and adjacent to the vaulted great room with expansive windows looking out in all directions. Through the great room patio doors is a tremendous terrace that wraps around to the formal entrance creating considerable circulation corridors for entertaining. The kitchen has plentiful working space with a breakfast bar and a generous pantry for the adventurous cook.
Below there is an independent living unit for a family member that can be accessed by an elevator, ensuring that this home will be a flexible welcoming space for all phases of life.
Somewhat eclectic, this home combines the aesthetics of a rustic mountain home with the pragmatism of a modern open concept layout. The timbers reflect this whimsical mashup, equal parts rustic, classic, and modern.








