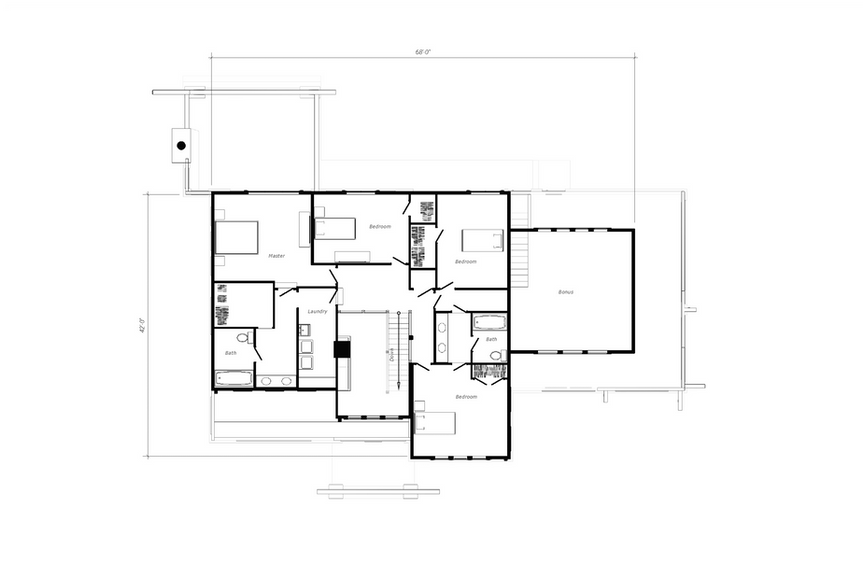top of page

Glacier Peak
A tasteful Modern hybrid home plan that has plenty of surprises but feels traditional in every way...
Sq. Ft.
3393
Bedrooms
4
Bathrooms
3
Floor Plan:
About the Design:
This home has an incredible presence from every angle. The refined craftsman style trusses begin at the entrance and continue straight through the great room to the back patio creating a balanced and streamlined space. Wood and metal brackets combine to help give the timber trusses a subtle modern industrial touch. This residence is a majestic and sprawling single story home with ample covered outdoor space for entertaining as well as a four-car garage.
Floor plan & Design by Arrow Timber Framing and Architects NorthWest
Home Design Gallery:
bottom of page







