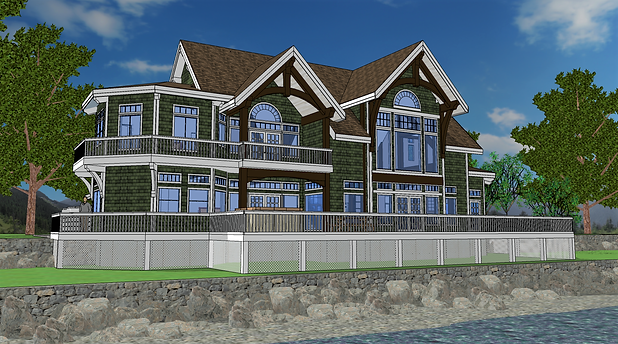
Floor Plans
Here at Arrow Timber Framing, we want to make sure that you have as much control over the design process as possible. To assist in empowering you with the confidence to achieve your dream home aspirations, we have assembled a showcase of floor plans across a range of aesthetic styles. The intent behind offering these plans is to give you an idea of the range of possibilities that a hybrid timber frame home can offer you. The expanding inventory of homes that we have built and designed run the gamut of aesthetic disciplines and we are certain that we can provide you with a quality design to suit your lifestyle. If you don't see a design in our collection that piques your interest, reach out to us and we'll put you in touch with one of our designers to help bring your idea to life.












