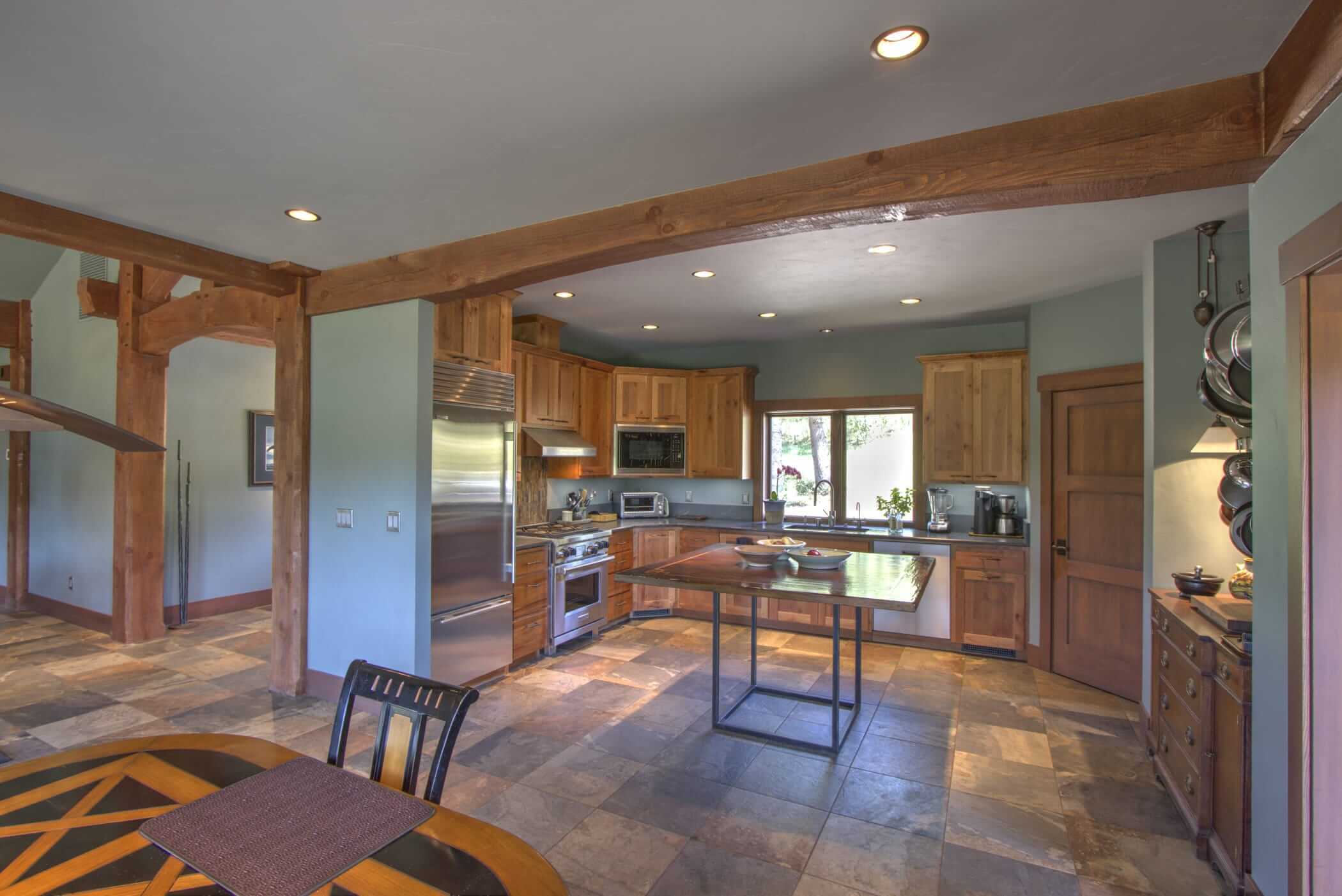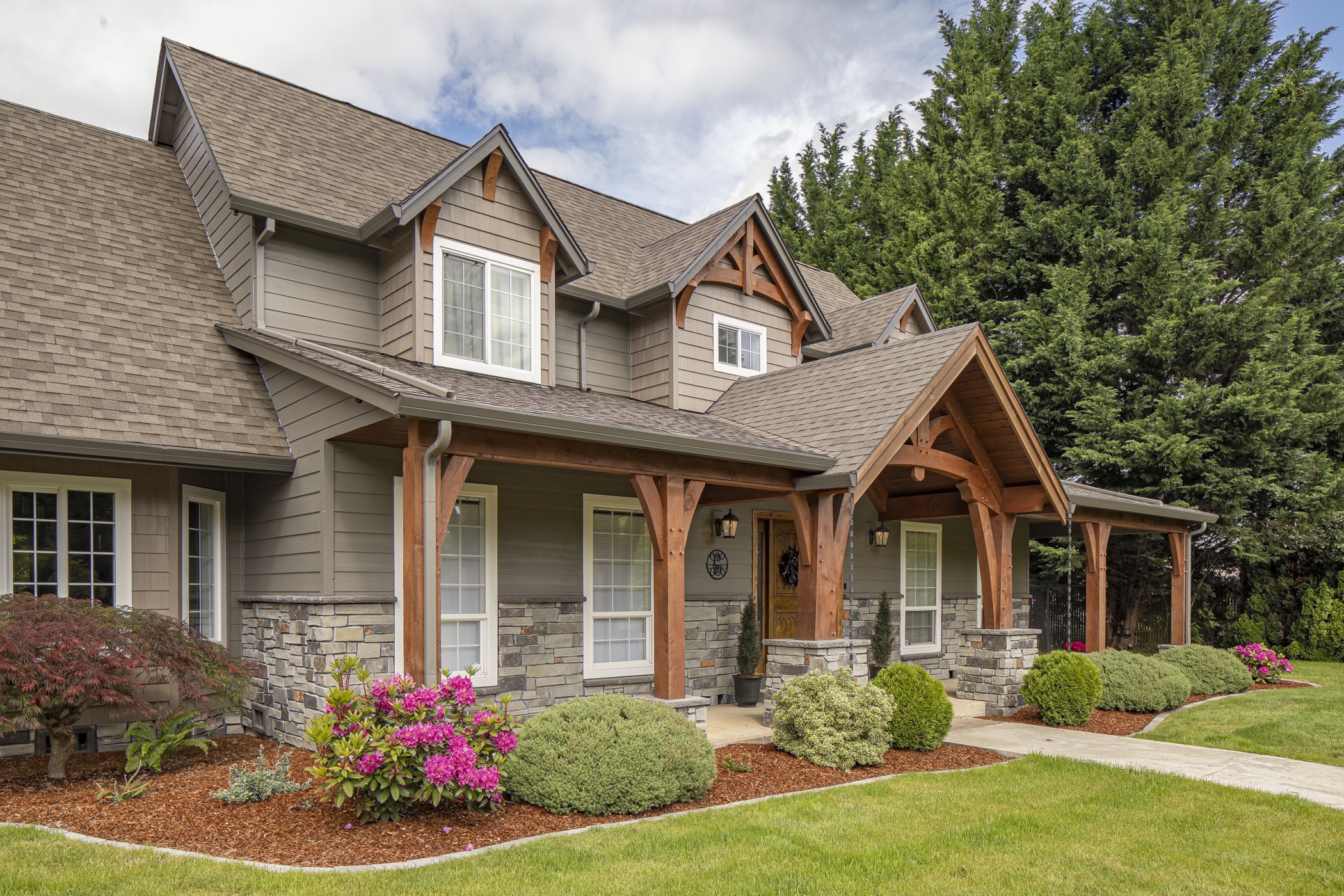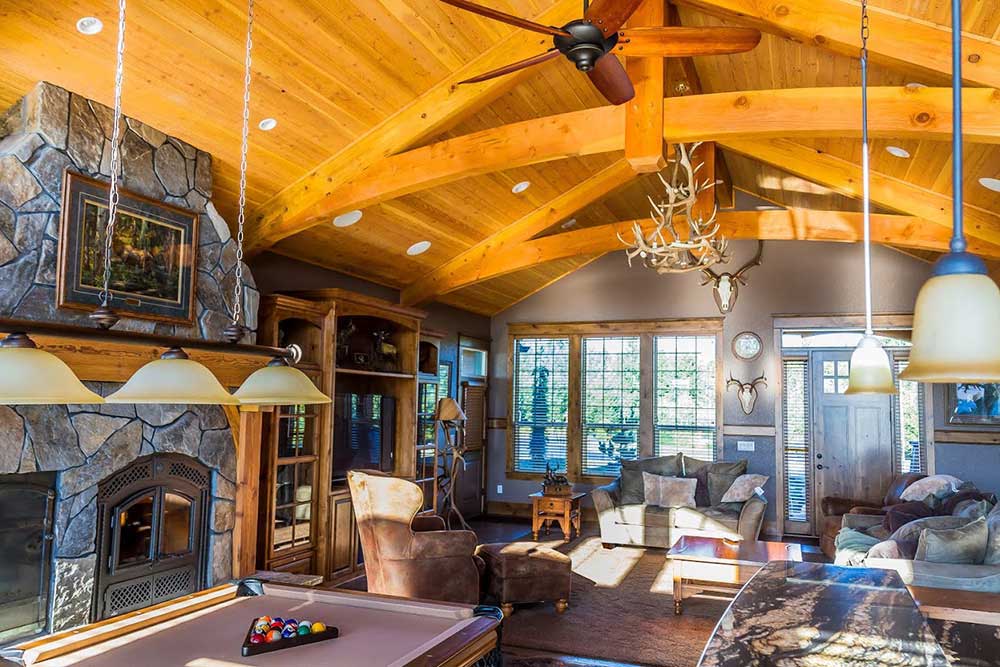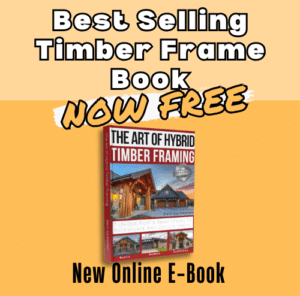A Full Timber Frame vs. A Hybrid Timber Frame System… or just Small Accents?
Stop. Clean slate. The difference between a full timber frame and a hybrid timber frame is simply the number of decor decisions you will be exposed to.
A Full Timber Frame dictates that exposed beams are part of the home decor in every corner of your home, narrowing the breadth/scope of decor decisions you must make.
A Hybrid Timber Frame is a combination of timber framing and conventional framing, which expands the number of design possibilities and combinations for your home… which means more… (shudder)… decisions!
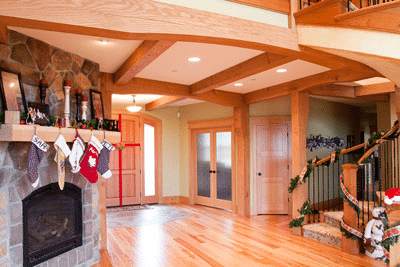
Decisions mean thinking. Thinking means mistakes. Mistakes mean PAIN… Ouch! This assumption is the key reason some people are reluctant to strive for the home and atmosphere which gives them joy and comfort every time they come home. A joy that does not swiftly fade away. A joy they can pass on to their guests, family, and friends. A better perspective is to use a mindset and system to have a fun and rewarding decision-making process.
Here are some questions I’ve heard which will highlight the decision process homeowners often face using a hybrid system to customize their home.
“If we are going to have timbers in the great room, shouldn’t we have some in the kitchen also?”
“Don’t you think that it’s a bit odd to have timbers only in front of the garage?”
“Do you think that it’s worth adding corbels to the front gable ends? Should we add them to the back also?”
“How do we create a clean break from the timber area, to the more conventional area of our home?”
“It seems like we should go ahead and add beams to the end of the hallway, don’t you think?”
You will also wonder about how your decisions will impact the feel of your home. It is an inherent part of the building process. The following points hopefully will serve as guidelines to keep your decision-making fun and easy.
Timber Decor Tips And Guidelines…So You Can Decide Where To Draw The Line
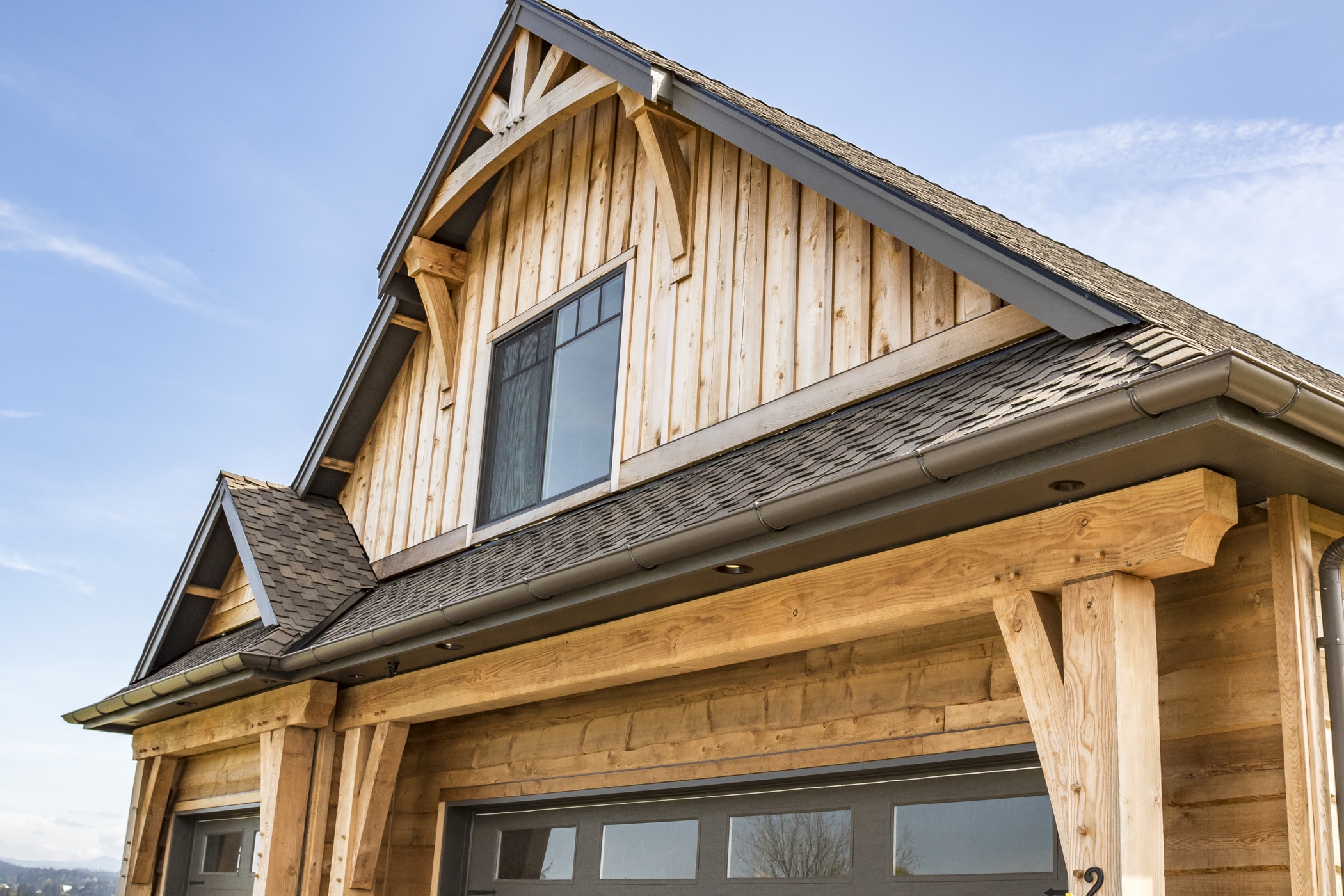
To Post or Not to Post:
A small timber element with huge repercussions. Once you decide to expose the vertical timber posts you have then crossed over from timber accents to more of a full-fledged timber atmosphere. I’m not referring to posts that support an exterior porch, pavilion, or entry. I’m referring to posts usually on the inside of a home and usually against the walls.
It’s kind of hard to put a finger on this, but after posts have been run to the floor in the interior of a home, the ability to be more modern, contemporary or sophisticated is more difficult.
To illustrate the point, think about a log cabin. It is and will remain rustic, no matter how many walls would be faux painted or what type of furniture and lighting is added. The rustic atmosphere can only flex so much once the big picture has been established.
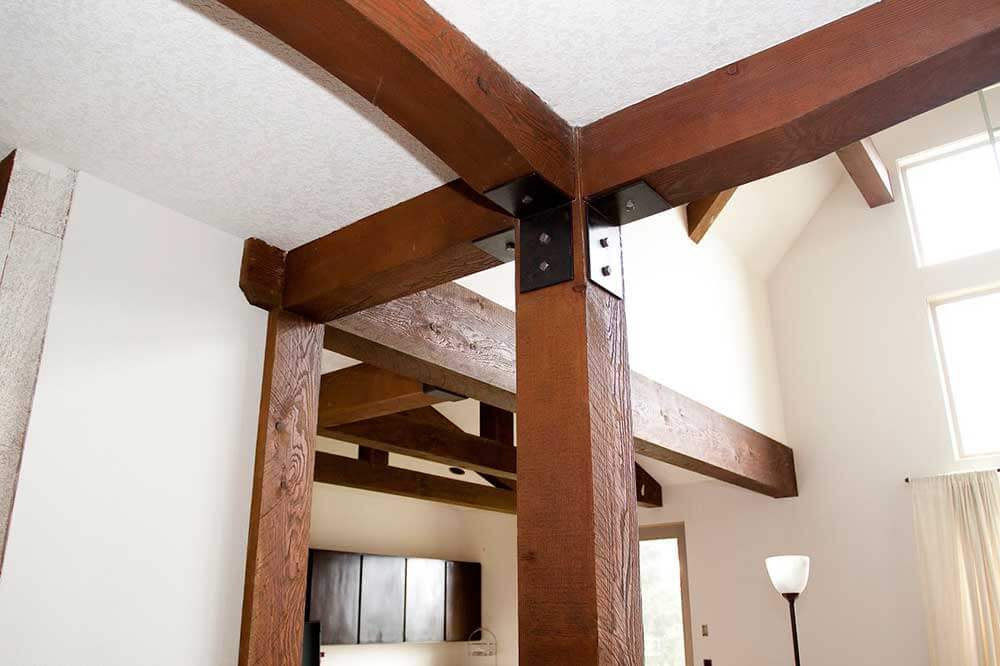
A Hybrid Timber Home with no posts can fall anywhere between a 2 and 6. Think about a Mediterranean style of home with stucco walls and ornate wood ceilings. It is a unique style that has elegance with a touch of rustic sturdiness. As long as your home has no posts you will be able to dial back the rustic factor as much as you want with your choice of furnishings, colors, lighting, etc.
A Hybrid Timber home with posts will land between a 4 and 8, depending upon the number of posts compared to the size of the home. This is very similar to the Full Timber Frame except that the quantity of exposed beams and posts can be adjusted. There’s just something about the floor to ceiling connection that creates a clear division line.
Transition Areas:
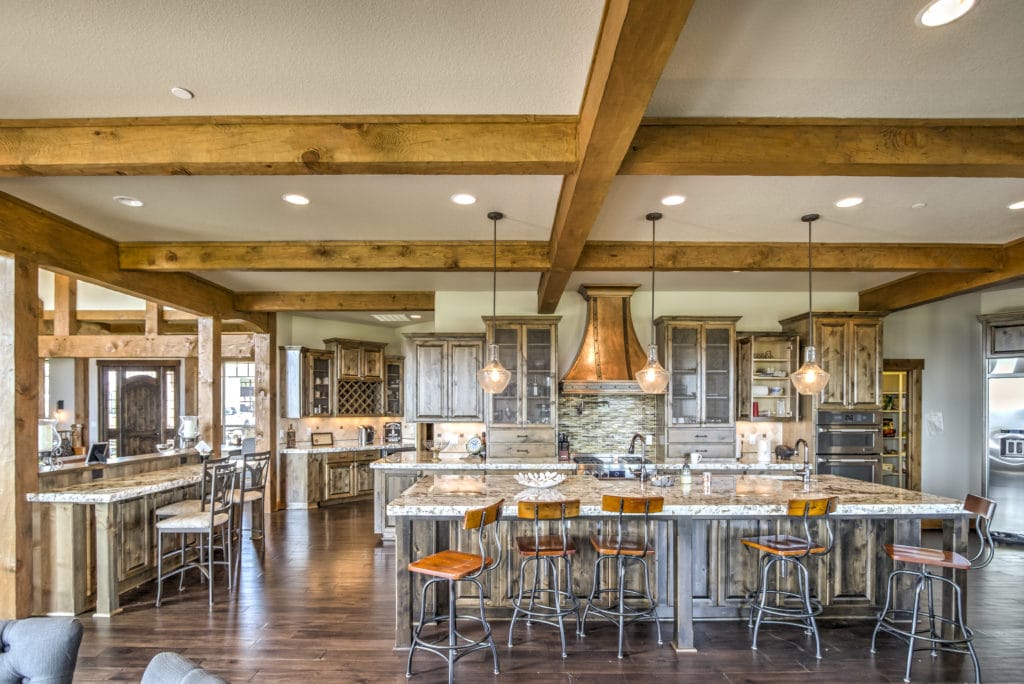
Adjacent Living Spaces:
A common situation is timber trusses in the Great Room…Now what about the kitchen? They are kind of the same space…should they be alike? Yes and no. No, you don’t have to have beams in the kitchen also in order to link the two living spaces. Yes, the colors and the style should be cohesive. Flat beams and beams framing a recessed area at the kitchen ceiling really have had a lot of success for achieving a good, balanced feel.
Exterior Timber Elements:
“If I have a timbered entry do I need corbels on all of the cable ends”? (Gable ends are the triangular part of wall which follows slope of the roof.) Here is a question of curb appeal and setting the tone for how your home will feel… and of course you can see a lot at once so it is good to consider ratios and proportions.
Questions of how much and how big really matter. I typically get a feel for what the homeowner wants and make a recommendation, factoring in cost and proportions. No, the gable ends don’t have to have timber elements, but it really can help carry a theme from one area to another. Consider using your colors, siding types, and stone to create good visual flow. One client had a timbered entry and garage arches, but the timber corbels painted white. To my surprise it turned out remarkably well.
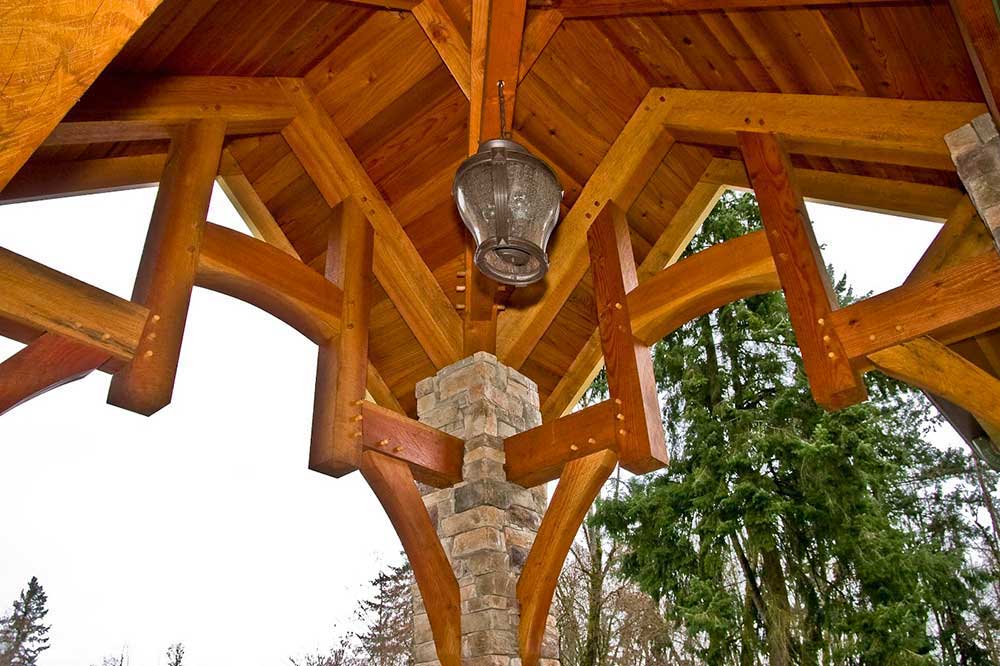
So the question of Where To Draw The Line is best asked “How do I want my home to feel?” If you can lock that down, your decisions instantly become easier and more fun.
NOW is not too soon to start your planning. Because it is fun, it gives you more options, and it adds to your momentum.
Bert Sarkkinen – Author
Building Your Single-Story Timber Frame Dream Home
Post & Beam Timbers | Drying, Species & Shrinkage
7 Reasons You Should Build Green
Are Exposed Beams Directly Linked to Stability?
How to Artistically Mix Logs and Timbers
How to Avoid a Structural 98lb Weakling
Insulation Values Myth: The “R” Fairy Tale
Full Timber Frame, Hybrid Timbers or Small Accents?
I Want It Big! The Veach Home Project
A Brief History and Evolution of Timber Framing
Timber Framing a 10K Sq. Ft. House
3 Unique Approaches to Timber Floor Plans
Differences Between Log, Timber, Post & Beam
8 Timber Mantels - Inspiration Is Easier Than You Think!
The Sherertz Family Project with GRO Outdoor Living
Trial by Fire: The Birth of ATF
Tips and Ideas to Make Timber Maintenance Fun
What Type of Beam Finish is Best for You?
Where To Draw the Line For Timber Decor in Your Home
Timber Framing: Why it's a 'Green' Technique
What It's Like Owning a Giant Sawmill
Videos: A Timber Frame Lakehouse
Video: Couple Decides on Timber Framing
Video: When Feng Shui Goes Wrong!
Structural Lessons from 500-Year Old German Timber Framing


