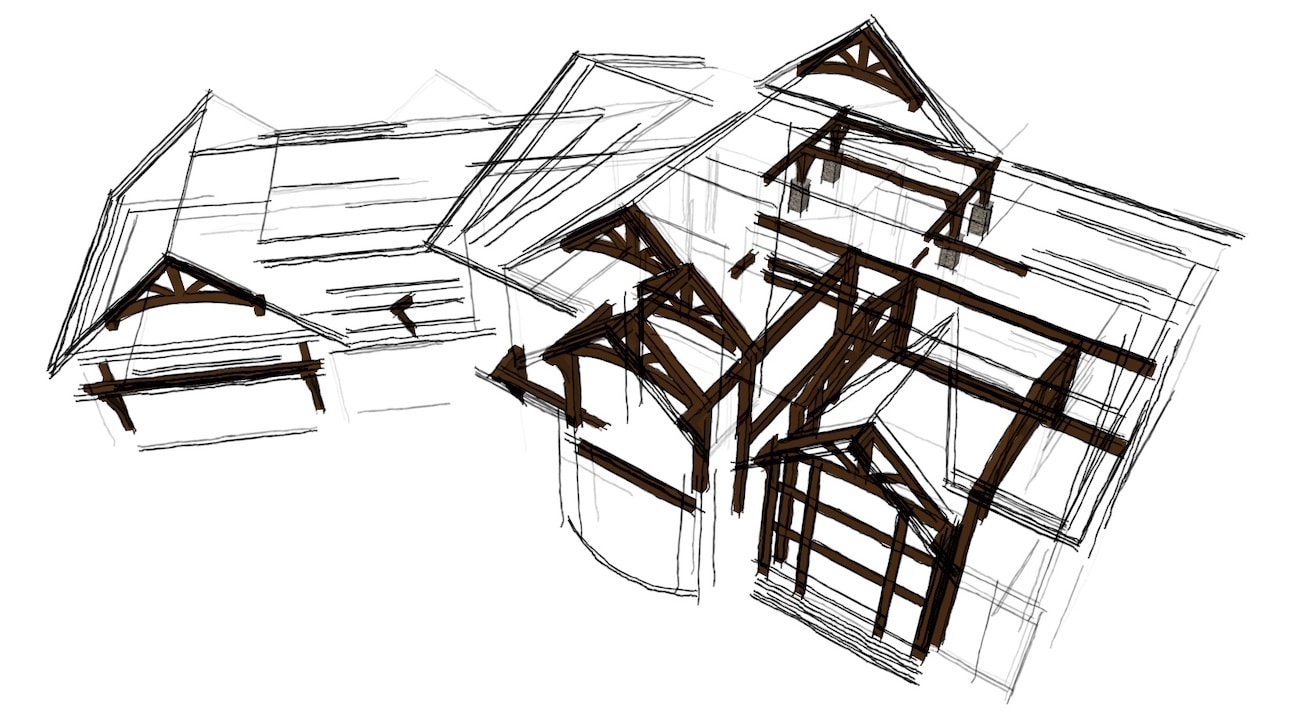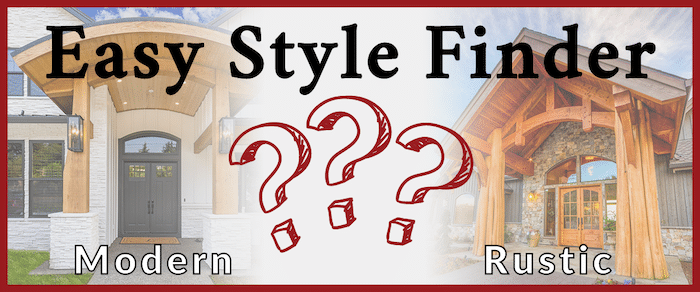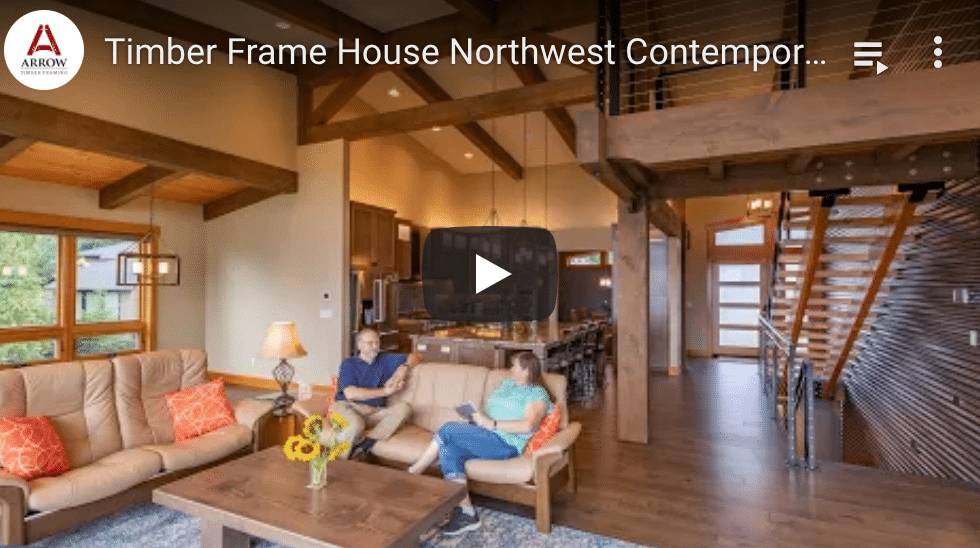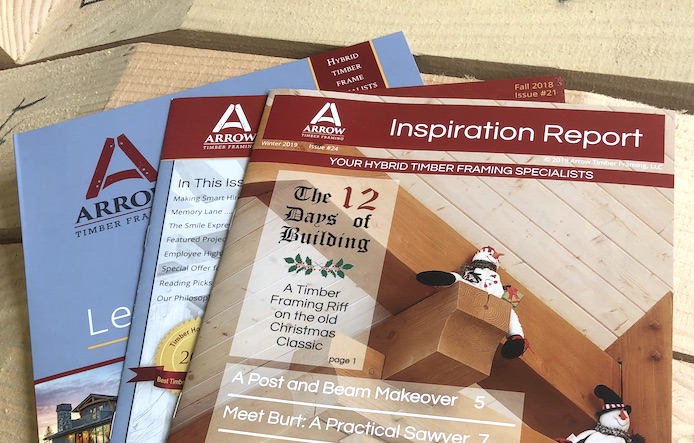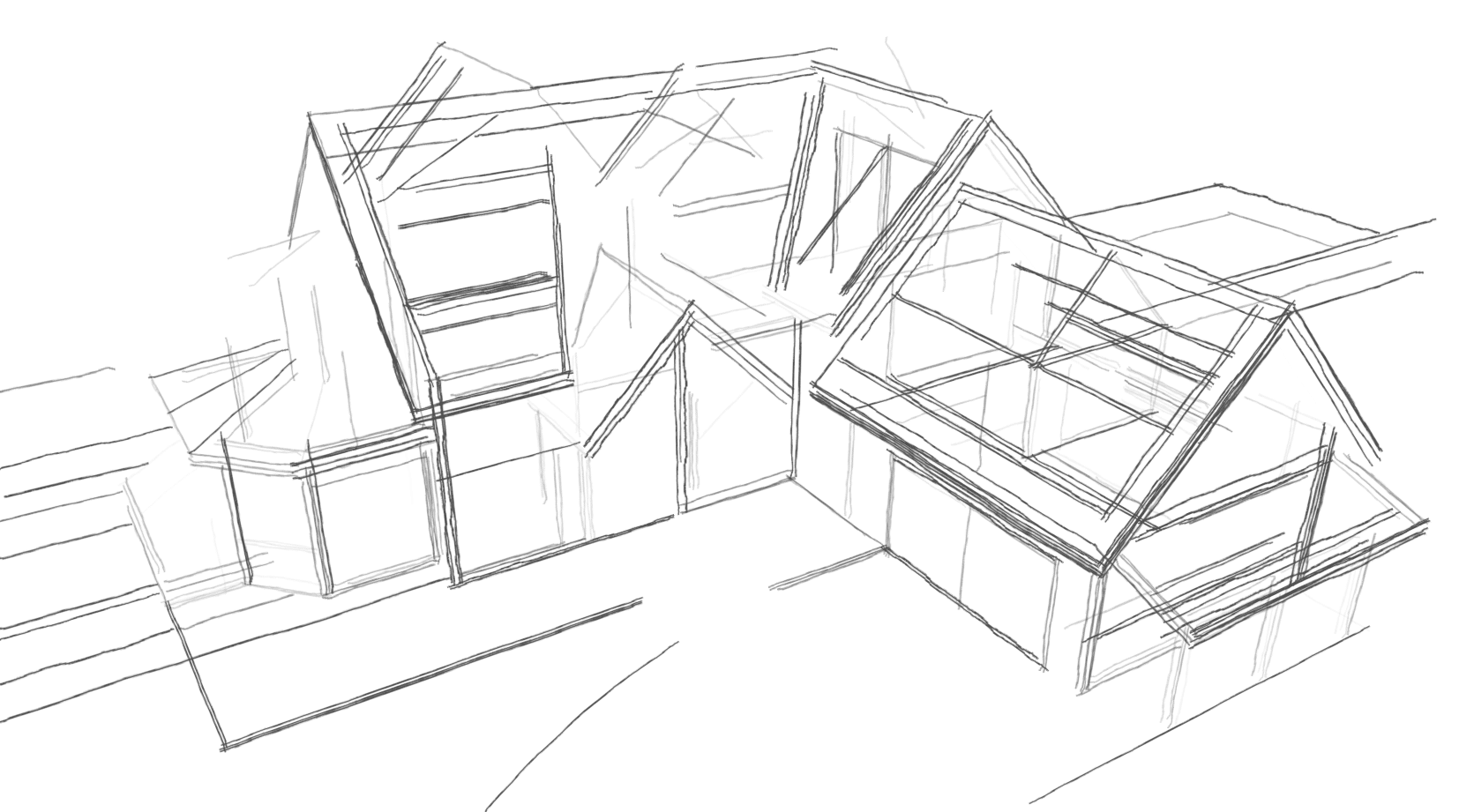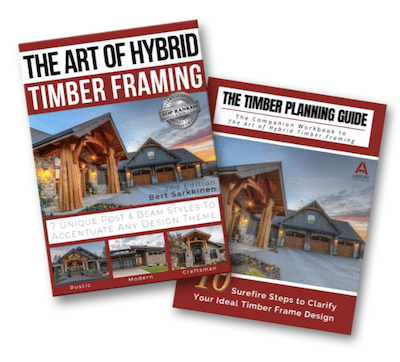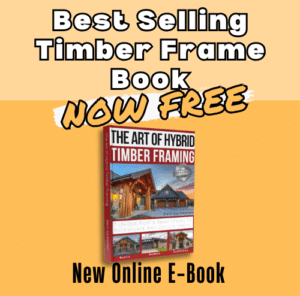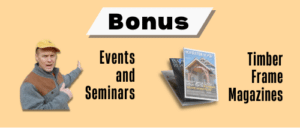Why Choose Hybrid Timber Framing?
Before we discuss “hybrid” styles, what is timber framing itself?
“Timber framing” and “post and beam” construction are building methods that pre-date current “stick-built” framing. They utilize heavy timbers and in the case of timber framing, wooden joinery to create the structural frame of a building. Because of the size of posts and beams, larger trees are required to cut timbers from, and special attention is paid to the straightness and quality of the wood species itself (read more about wood species here.)
With timber framing in particular, traditional joinery (like mortise and tenon) is used to join together timbers, which is actually very structurally sound if done right. Traditional joinery offers aesthetic value as well, as it’s associated with hand-crafted artisan woodworking.
Post and beam construction is synonymous with timber framing, except in builder lingo, post and beam most often refers to using more basic joinery methods, and especially metal joinery.
Timber framing has been used for centuries and if constructed properly, and protected from the elements (through proper roof overhangs etc.) can last for an exceptionally long time.
Many historical buildings in countries all over the world still exist with timber framing, and there is a multitude of building styles depending on which geographical area you explore.
But now that we’ve discussed the basics of the subject…let’s talk “hybrid timber framing.”
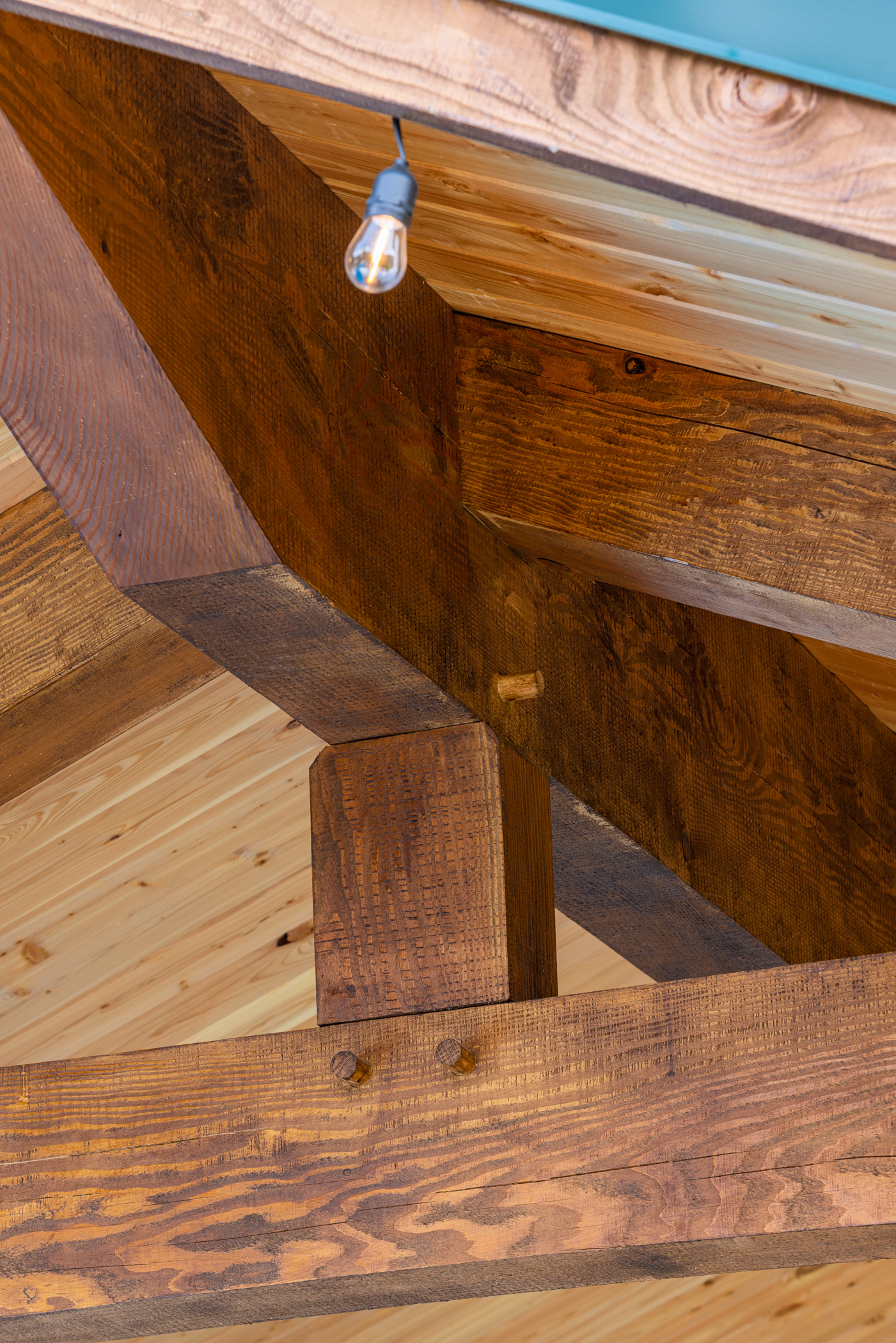
Why Hybrid? There are many reasons to go with this dynamic building method, but let’s keep it simple.
Compared to “Full Timber Frame” you get much more flexibility and options with hybrid design than full timber homes.
Conventional framing (‘Stick-Built’) misses out on the strength, value and beauty of having timbers included.
Do you love the look and feel of exposed beam construction?… Using Hybrid Styles is the most effective solution to capture the advantages of traditional and modern building techniques.
Did you know Timber Framing is a Green Building Technique?
What Is ‘Hybrid Timber Framing?’
The Art of Incorporating Exposed Posts & Beams into structures, homes and buildings.
This does not mean every bit of the timber frame home is framed by timbers, but instead timbers are utilized in select areas for maximum benefit. You don’t need to have post and beam in the bathrooms and closets, for instance.
Hybrid Timbers can be either structural or decorative. Customize them to match your entire home style and surroundings.
Timber Framing is Not ‘Typical’ Framing
There are myriads of nuances to working massive pieces of timber and metal into stunning works-of-art.
The reason our timber homes stand out, is that from the original quality of the wood, to the craftsmanship and design, corners are never cut when it comes to the quality of the work.
For full timber satisfaction, you can’t settle for average design. The goal is to achieve a stunning design that you approve before we ever start building. That type of design satisfaction will last a lifetime. That’s why we use 3D modeling.

While you may have a pretty good idea about how you want your timbers to look, there are many decisions to be made on our journey together due to the complexities of post and beam.
The benefit of a Hybrid Timber Home can be summed up in one word: Flexibility. Flexibility in design. Flexibility in building. And flexibility in investment. You get more options to design your personalized look and feel. You get more building solutions at your disposal. And you get to easily control where and how you allocate your investment.
If Timber Framing is an investment you are willing to make, your enjoyment and fiscal value will last!
Hybrid: Made by combining different elements. Our clients might define hybrid as: “Stunning results made by creatively combining different construction methods with dedication to artistic design.” As the Timber Framing specialist, helping clients brainstorm and make choices is a very important part of the system here at Arrow Timber Framing. Some projects require us to try many options, while others are more straightforward.
Whether you are the architect, builder, or homeowner, you can rest assured that no stone will go unturned until you get good-looking hybrid construction ideas and solutions that make sense. We specialize in ideas that capture the unique style preferred by you or your clients. Also, our team utilizes a competent production and building system to bring your ideas to life.
What is Your Design Style Really?
Modern? Rustic? Something Else?...
Get the design style of your home wrong and you'll create aesthetic headaches to work around. Get the RIGHT look and things come easy.
Barry Brandenburg


